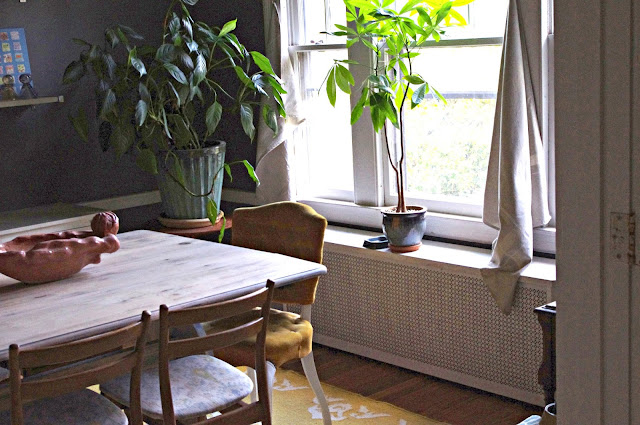I have been out of my groove lately...not sure if it's stress, or what but I'm far from my A game. So Friday I had a burst of creativity and rearranged the house a bit...I really think I just needed a creative outlet (I have NOT been making enough time for myself in the studio, and it shows!) but this seemed to do the trick!!
New foot stool/storage ottoman purchase from the new Target line- it was on clearance to boot!! and super chic and versatile (although the kids can both hide in it and sit on it- so I have a feeling it will not stay chic for long;)
Instant house face-lift and Hannah mood-lift! DONE!!
...........................................................................................................................................................
We are in the midst of SLOWLY planning our kitchen remodel. By slow- I mean it probably will not happen until I am done with school...i.e JUNE (mainly beause we will be doing as much o fthe work as possible). But the key here is we are doing it on a super-duper small budget, which requires a whole lot more planning/shopping/scrimping/saving and research.
SO, if I can indeed successfully pull off a full kitchen remodel for under $10,000 (not including appliances) but including floors, counters, cabinets, electrical and plumbing and potential wall removal- I will be sure to document the process because it will be a MIRACLE!!
Below are my main sources of inspiration:
The must have list right now is as follows:
1. New Floors (I pulled up 2 tiles last week- and we have concerns about what I found -D is sending some crazy old nasty substrate for testing to make sure its not asbestos- PLEASE keep your fingers crossed for me!!! Because if it is- that will throw a SERIOUS wrench in my budget!! )
The options on the table now for flooring are new ceramic tile (possibly chevron in configuration, we would be doing this ourselves) or salvaging the questionable flooring underneath (looks to be one sub floor from the 1920s- but not sure how far it goes...
OR getting new hardwoods installed to match the existing in the rest of the home.)
2. Expansion!
We are looking into having the wall removed between the kitchen and dining room!- then creating a "peninsula" type configuration which would contain the oven/stove in its current location (to save $ so we don't have to move the gas line, etc.)
3. Cabinets!!!
Super excited about this one- still trying to decide which way to go...IKEA perhaps? independent cabinet guy maybe? simple clean white shaker- or white flat glossy front, or dark flat bamboo panels???
4. Counters
Still not sure on this one too- it will either be straight, clean, white corian OR a light colored granite (white base with gray/cream splotches)
5. Back splash
We have discussed a clean painted glass back splash- maybe a creamy pale turquoise color? OR I am started to really lOVE subway tiles to the ceiling (just on one wall)- There is a marble subway tile at Home Depot that I am totally loving (price especially) and I really love a chevron pattern here too (if we were to salvage the existing floors and not do tile on the floor)
That's the idea list thus far...hope you are not incredibly bored;) Ill keep y'all posted on the progress!!




















